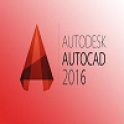Users Online
· Guests Online: 1
· Members Online: 0
· Total Members: 185
· Newest Member: meenachowdary055
· Members Online: 0
· Total Members: 185
· Newest Member: meenachowdary055
Forum Threads
Newest Threads
No Threads created
Hottest Threads
No Threads created
Latest Articles
DEMO - Autodesk AutoCAD 2016 : Ultimate Guide to 3D / 2D Designing
 DEMO - Autodesk AutoCAD 2016 : Ultimate Guide to 3D / 2D Designing
DEMO - Autodesk AutoCAD 2016 : Ultimate Guide to 3D / 2D DesigningComputer Software Engineering Tools Courses |
| Categories | Most Recent | Top Rated | Popular Courses |
| Uploader | Date Added | Views | Rating | |
| Superadmin | 21.06.17 | 568 | No Rating | |
| Description | ||||
| Description This course covers complete guide to learn 3D & 2D designing in AutoCAD 2016. You will be able to make all design independently with confidence after completion of the course. We have Explained about all available tools & options in the simple way with live and more practical examples. What Will I Learn? You will be familiar with all tools and commands Advanced of AutoCAD 2016 Create 2D Drawings You can edit or modifiy existing drawings Use of Annotations , Layers and Blocks Creating 3D solid Modelling with Editing Tools. AutoCAD Rendering Wether you are new student or already doing jobs or assignments in AutoCAD. This course will help you to make your profile best and become an expert in the field of designing. Who is the target audience? A fresh Student to make their career in Design & Development Already working person can enhance his knowledge to advance level Anybody who wants to be designer or product developer 01 Introduction 001 Introduction 002 How to Download Install AutoCAD 2016 003 Interface of AutoCAD 2016 004 Modes of Drawings 005 Defining the Templates 006 How to Access the Projects 007 Import and Export Files 008 Object Selection 009 PAN and Zoom 010 Selection of Units 02 Sketch 2D 001 Lines 002 Rectangle 003 Circle 004 Arcs 005 Ellipse 006 Polygon 007 UCS user co-ordinate system 03 Use of Application Status Bar 001 Grid and Snap 002 Ortho and Polar Tracking 003 Dynamic Input 004 Object Snaping 04 Sketch Editing 001 Move 002 Copy 003 Offset 004 Mirror 005 Scale 006 Trim and Extend 007 Fillet 008 Chamfer and Blend Curves 009 Rectangular Array 010 Path and Copy Array 05 Annotation and Styles 001 Adding Dimensions 002 Dimension Style 003 Text 004 Multiline Text 005 Leaders 006 Tables 007 Hatches 008 Break and Joint 009 Calculate Area and Volume 06 Layers 001 What is Layer 002 Layer Properties 003 Layer Editing 07 Block 001 What is Block 002 Create Block 003 Block Insert 004 Block Edit 005 Dynamic Block 006 Dynamic Block Tool Pallets 007 Attributed Blocks 08 Practice Models 001 Model 1 002 Model 2-1 003 Model 2-2 004 Model 3-1 005 Model 3-2 006 Model 4-1 007 Model 4-2 008 Model 5-1 009 Model 5-2 010 Model 5-3 09 3D Basics 001 Introduction to 3D 002 Object Views in 3D 003 Presspull 004 Extrude 005 Presspull Vs Extrude 006 Revolve 007 Sweep 008 Loft 009 Union 010 Intersect 10 3D Editing Tools 001 Selection Filter 002 Move and copy in 3D Object 003 Mirror And Align Object 3D 004 Fillet and chamfer 005 Array 3D 006 Helix 007 Shell 008 Group 009 3D to 2D Conversion 11 3D Practice Models 001 3D Model -1 002 3D Model -2 003 3D Model-3 004 3D Model-Bolt 12 Live Project 001 Door 002 Bridge Modeling - Part 1 003 Bridge Modeling - Part 2 004 Wrench Modeling - Part 1 005 Wrench Modeling - Part 2 13 Render 001 Material Mapping 002 Render lighting-1 003 Render lighting-2 | ||||
Ratings
Comments
No Comments have been Posted.
Post Comment
Please Login to Post a Comment.
